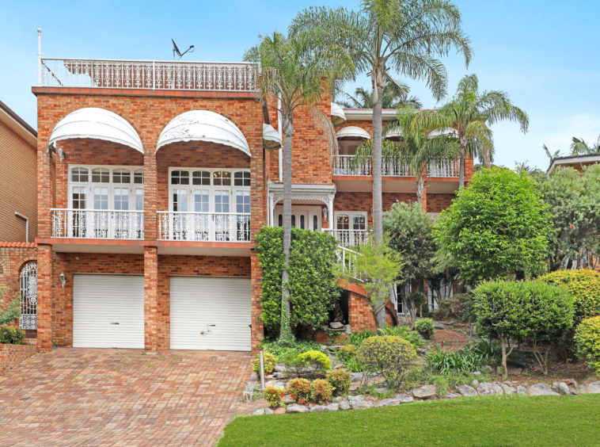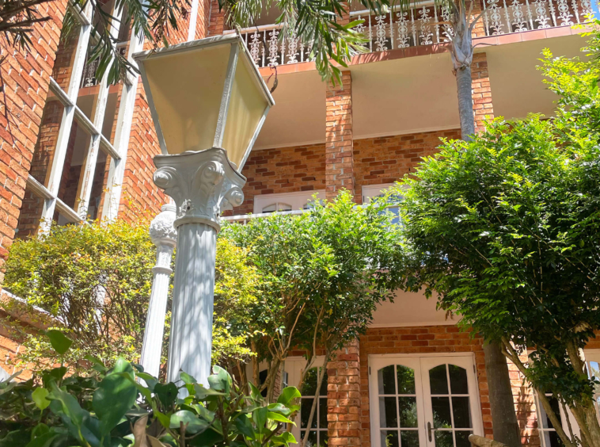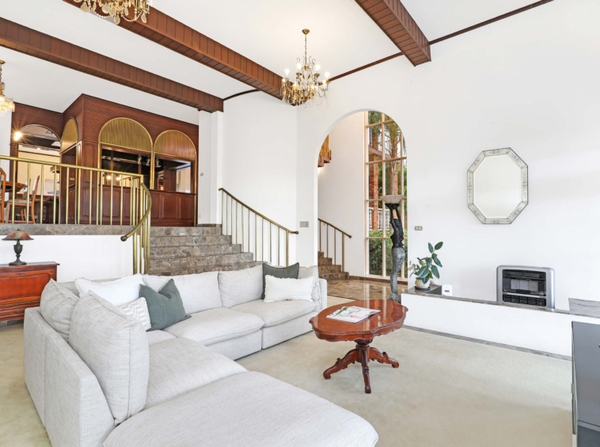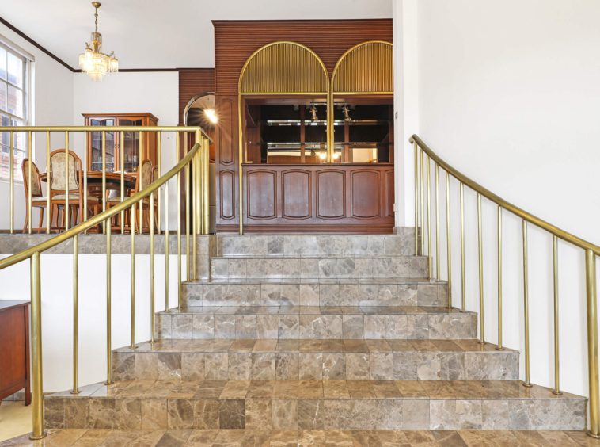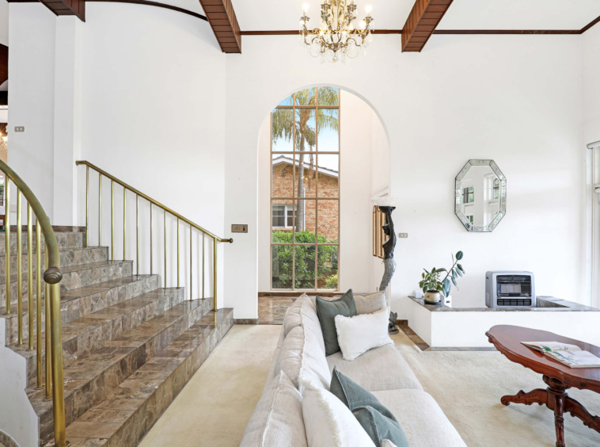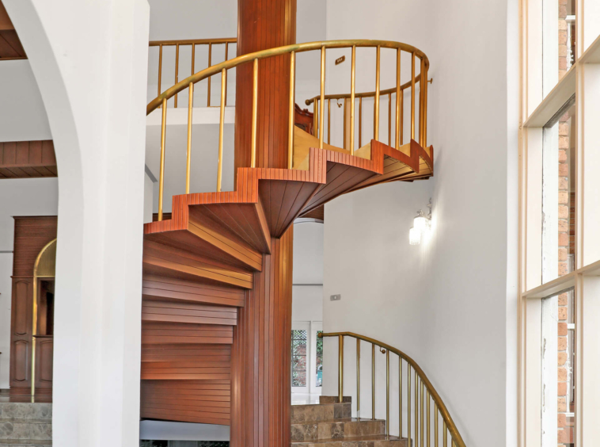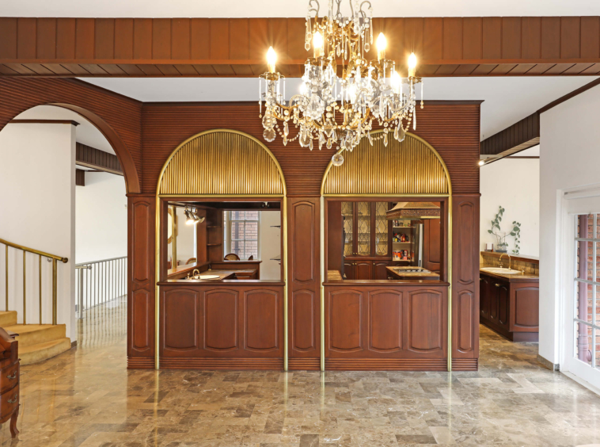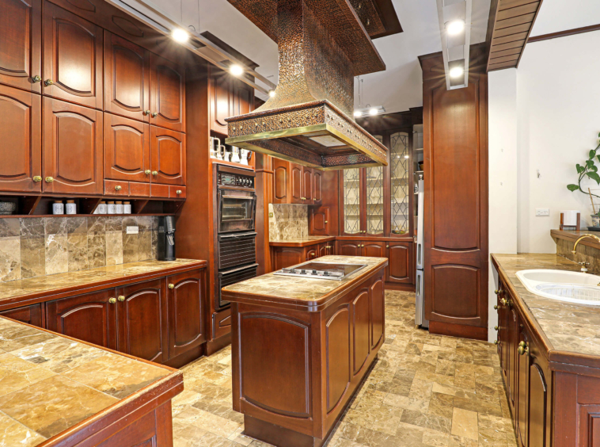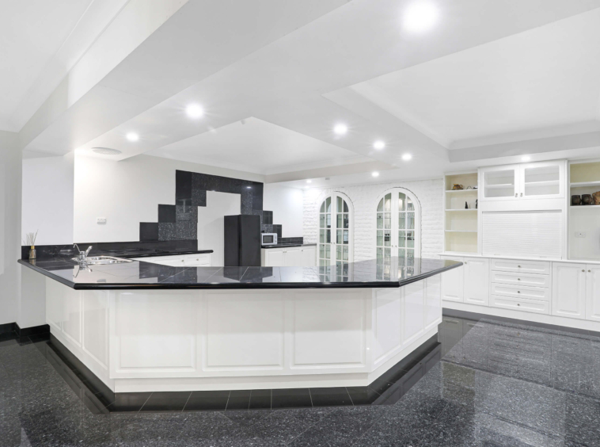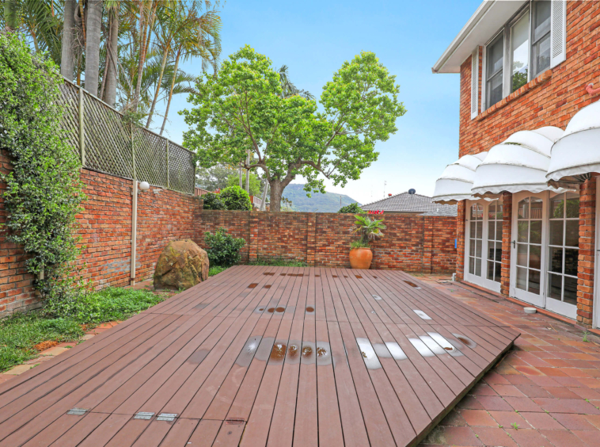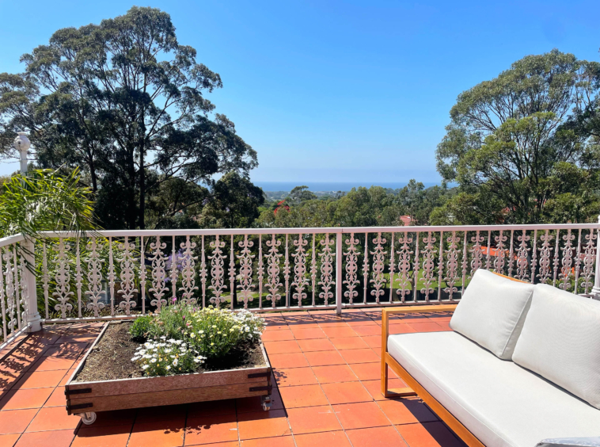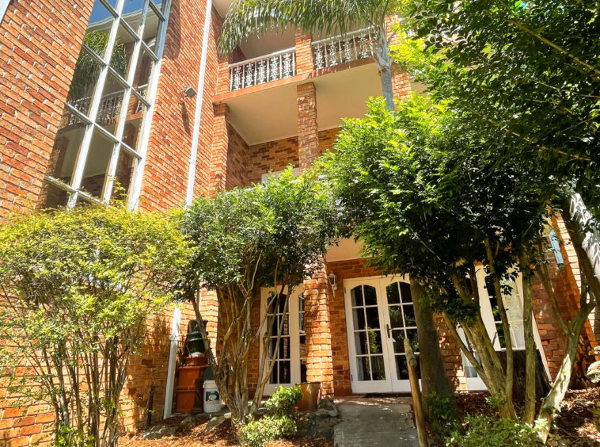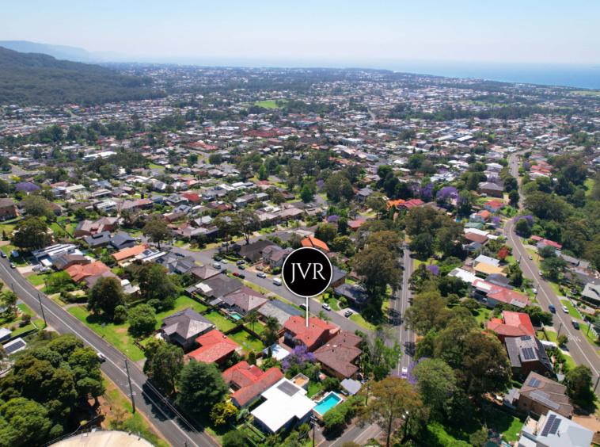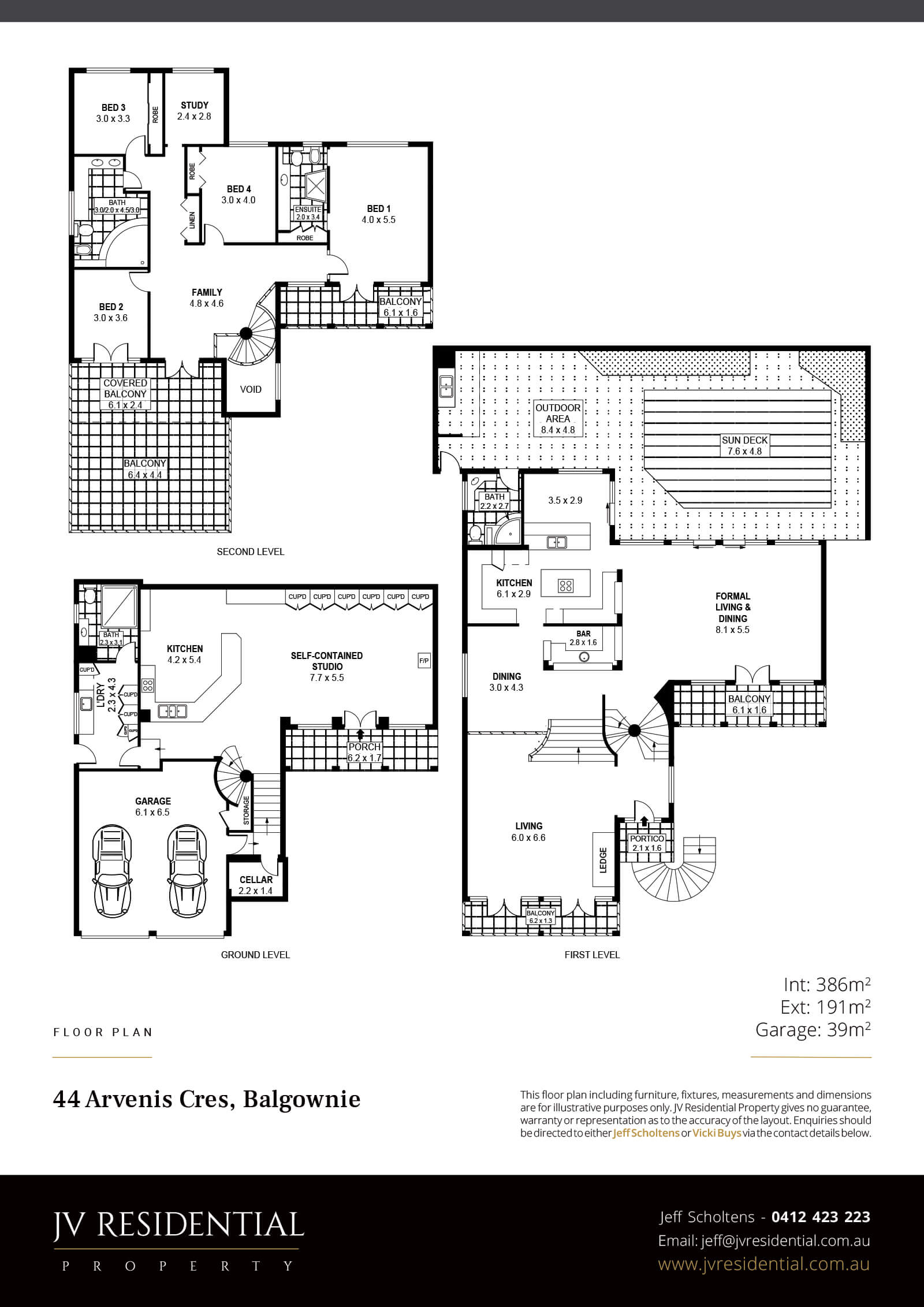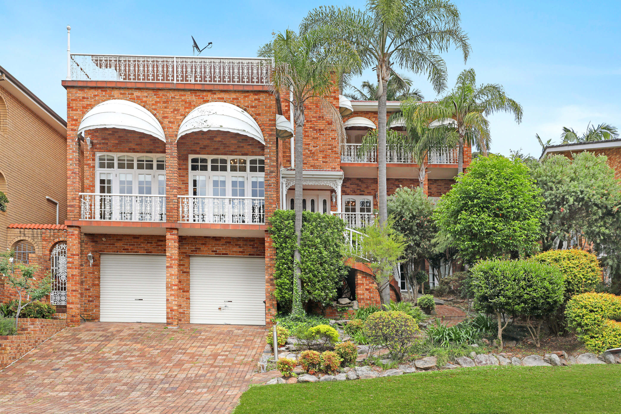44 Arvenis Crescent Balgownie NSW 2519
Property Description
A MUCH-ADMIRED CLASSIC BALGOWNIE FAMILY HOME OF SIGNIFICANT DIMENSIONS, CAPTURING PANORAMIC CITY & OCEAN VIEWS.
PRICE GUIDE: CONTACT AGENT
44 Arvenis Crescent Balgownie is located on the high side of a highly sought-after, fashionable street. Enjoy an outstanding outlook year-round, with panoramic ocean and escarpment views.
This substantial, craftsman-built home will be embraced by even the largest family. Dual-family living also beckons – a perfect solution for large or multi-generational families looking for a spacious residence.
With a few simple upgrades, there are exciting opportunities to enhance and boost the magic of this ‘mansion style’ family home.
44 Arvenis Crescent Balgownie must be inspected to appreciate the overall craftsmanship and fine features, including classic chandeliers and period features. Arrange an inspection today and you will undoubtedly be amazed.
Some features that you will fall in love with include:
- A fabulous, open-plan 3-4 multi-level family residence, located close to the vibrant Balgownie Village lifestyle with cafes, shops, schools, medical facilities, historic Balgownie Hotel and much more all close at hand.
- An incredible central staircase connecting all levels. Upstairs and downstairs living options including a self-contained, ground-floor studio with a large kitchen and bathroom. Separate ground floor entry, ideal for older family members.
- 4 generous bedrooms – the main with a large ensuite and access to its own private balcony with views.
- Large bathrooms, a study (or potential 5th bedroom) and upstairs family area open on to a large viewing platform with stunning views of the surrounding mountains and sea.
- A huge eat-in period kitchen offering great features and an adjoining formal dining room. A charming well-appointed bar services the ballroom-style rumpus / family entertainment room.
- The rumpus / family area opens to a courtyard featuring a substantial sun deck covering and in-ground pool.
- Classic open plan living with sun-filled balconies and high ceilings as well as a large garage with additional storage and wine cellar below.
There is so much more to see on your inspection.
Inspections are by appointment. To arrange your private and confidential viewing at the most convenient time, please call Jeff Scholtens on 0412 423 223 or jeff@jvresidential.com.au.
Land size – 557 m2 | Land Rates – $687.82 per quarter | Water Rates – $349.01 per quarter
Address
Open on Google Maps- Address 44 Arvenis Crescent
- City Wollongong
- Post Code 2519
- Suburb Balgownie
Mortgage Calculator
- Deposit
- Loan Amount
- Monthly Mortgage Payment

